A refined lexicon rewrites Art Deco taste in a modern way an, sewn around the passions of the owners
Designed around a series of passions of the owners, the apartment is located within a neo-gothic style mansion on the waterfront of Livorno, Tuscany.
The client’s love of deco style, antiques and contemporary art were stitched together creating an eclectic yet extremely functional space.
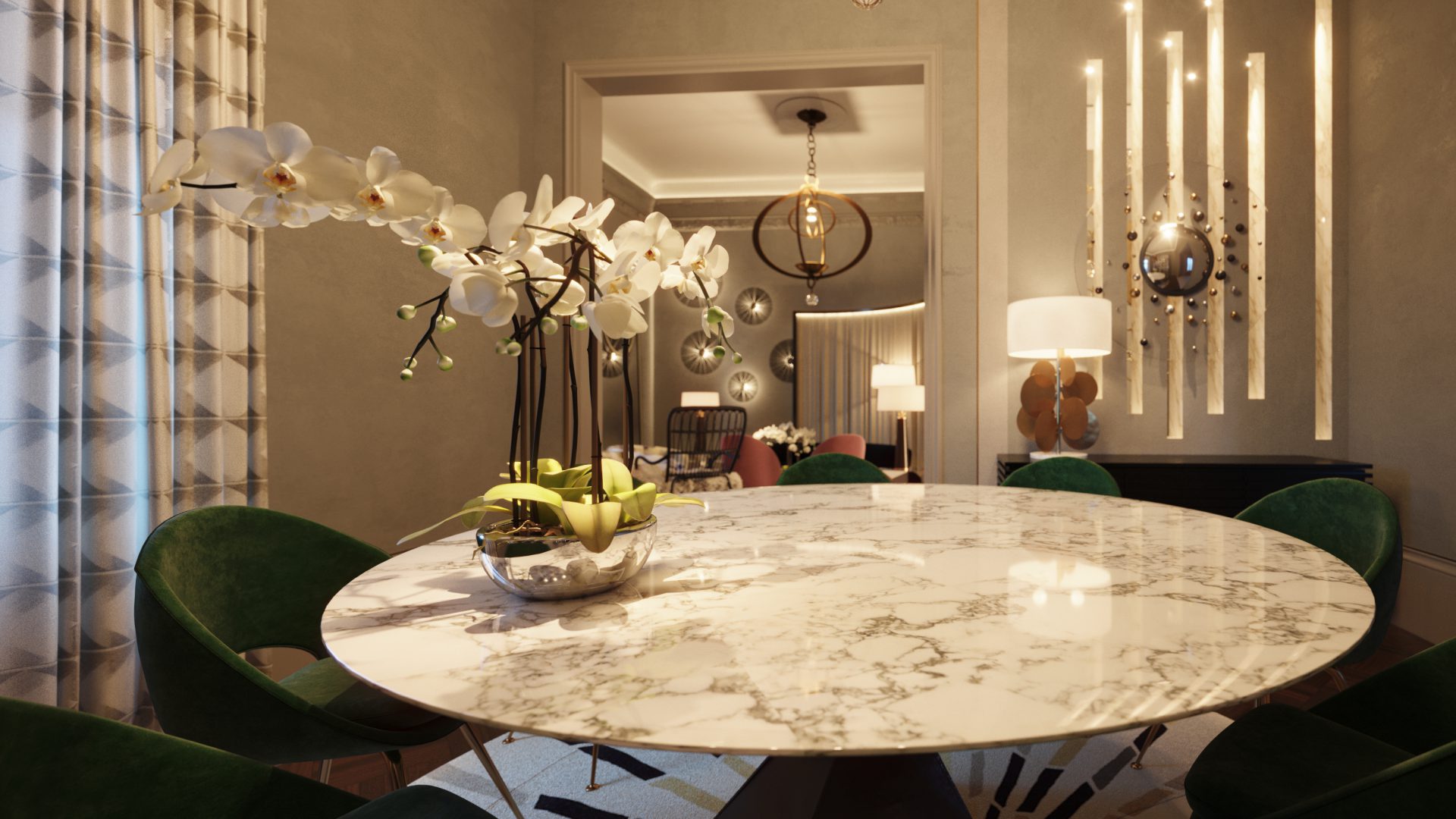
The furnishing is played on the thread of dialogue between eras. In the rooms, a mix of modern elements coexist in harmony with restored modern and antique pieces, together with works by international contemporary artists.
The common thread is marked by the interests of the owners.
All the spaces are characterized by different colors skillfully diluted by the refined and elegant colors of the wall coverings, made using natural clays.
The choice of parquet gives warmth to the rooms and each room is made unique and personal by the design on the floor, descended according to the function of each room, to ensure a visual continuity never trivial but skilfully rhythmic. A touch of refinement that leaves nothing to chance.
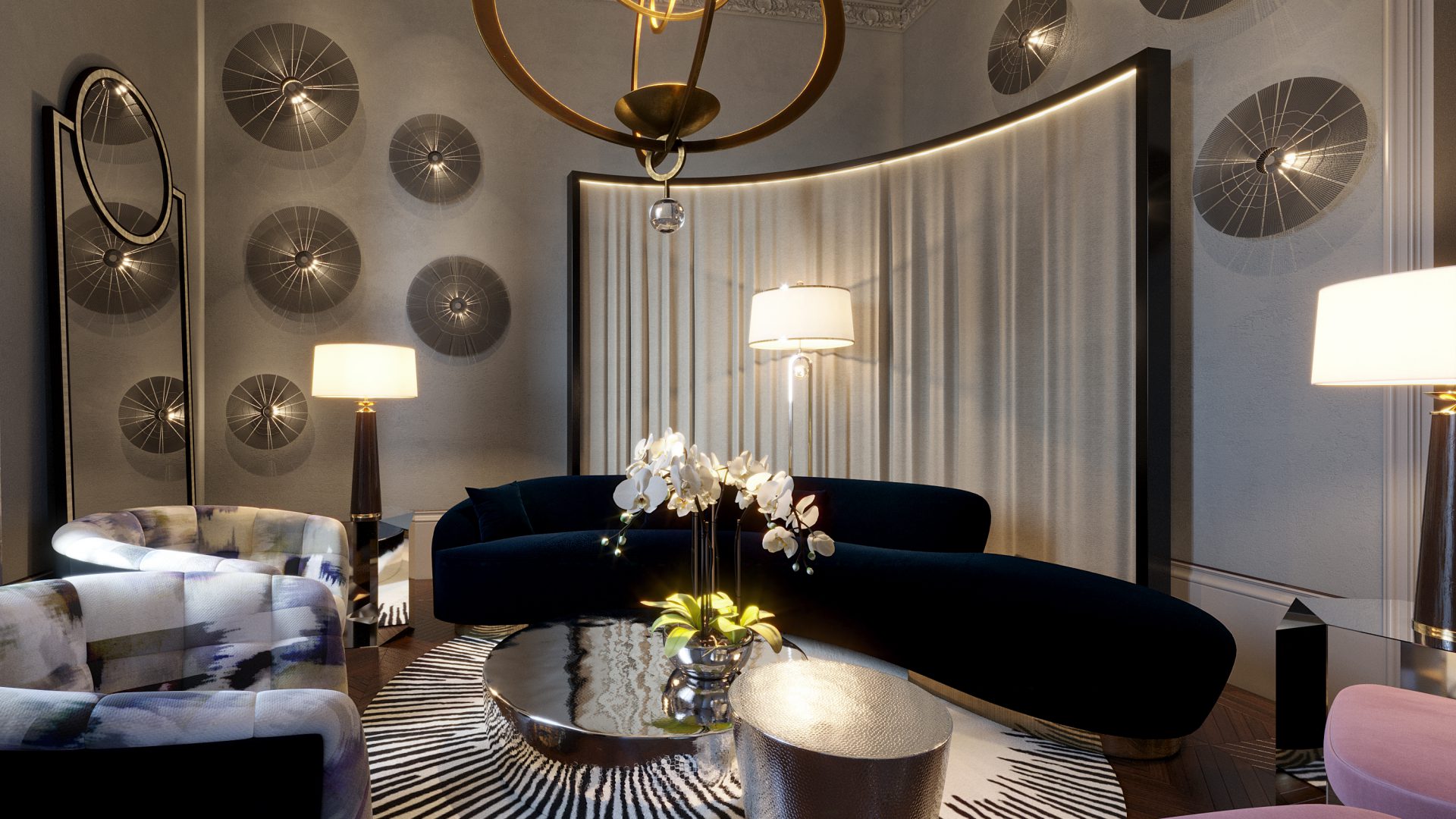
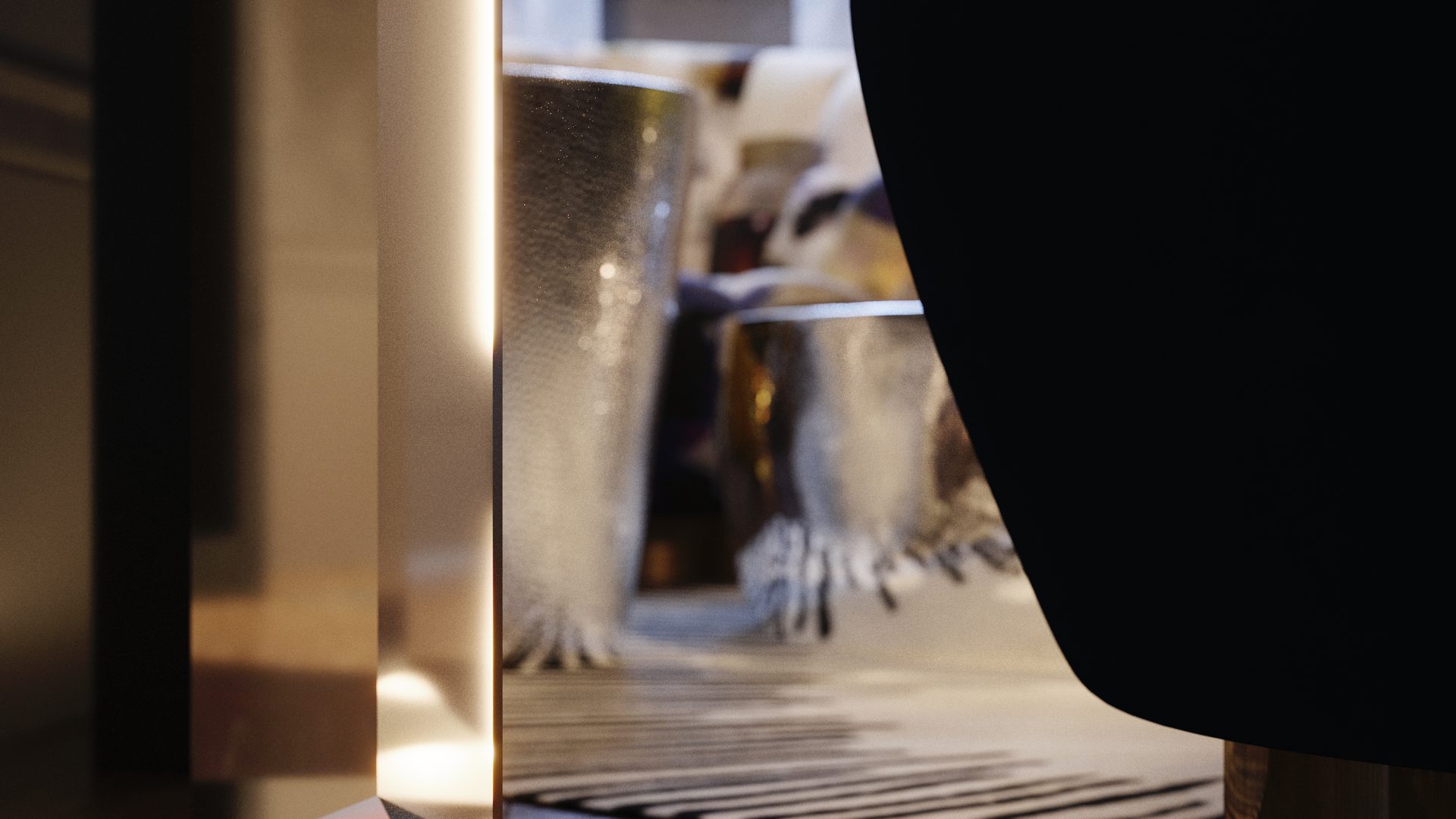
Living room lightning
In the living room, the wall lights were designed by Emanuele Colombi with the collaboration of skilled craftsmen to create lighting with a high aesthetic impact but, at the same time, functional.
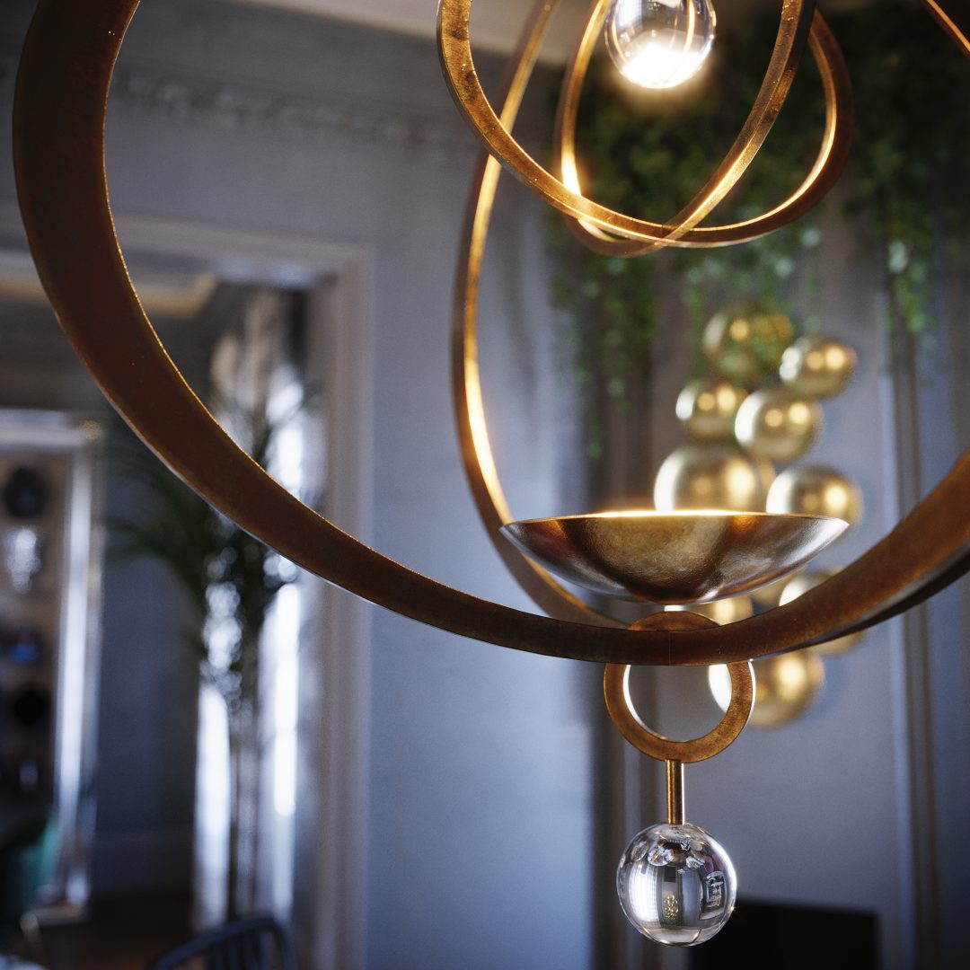
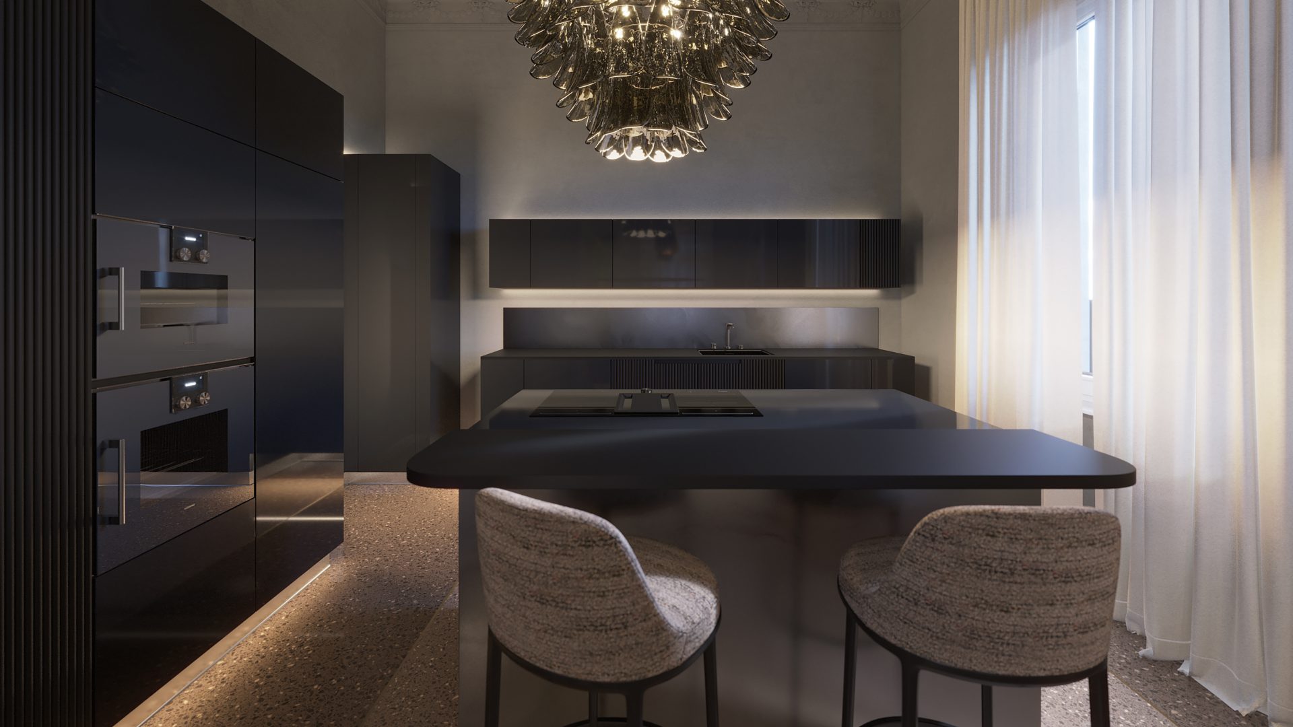
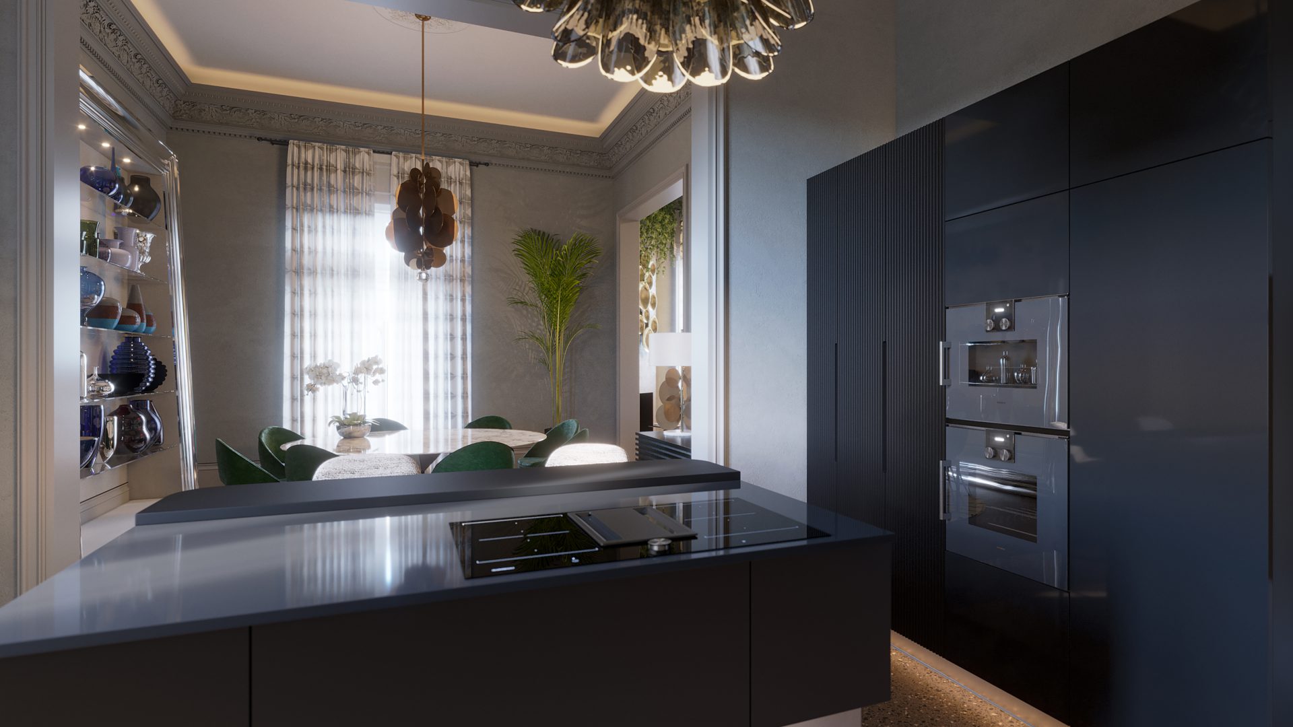
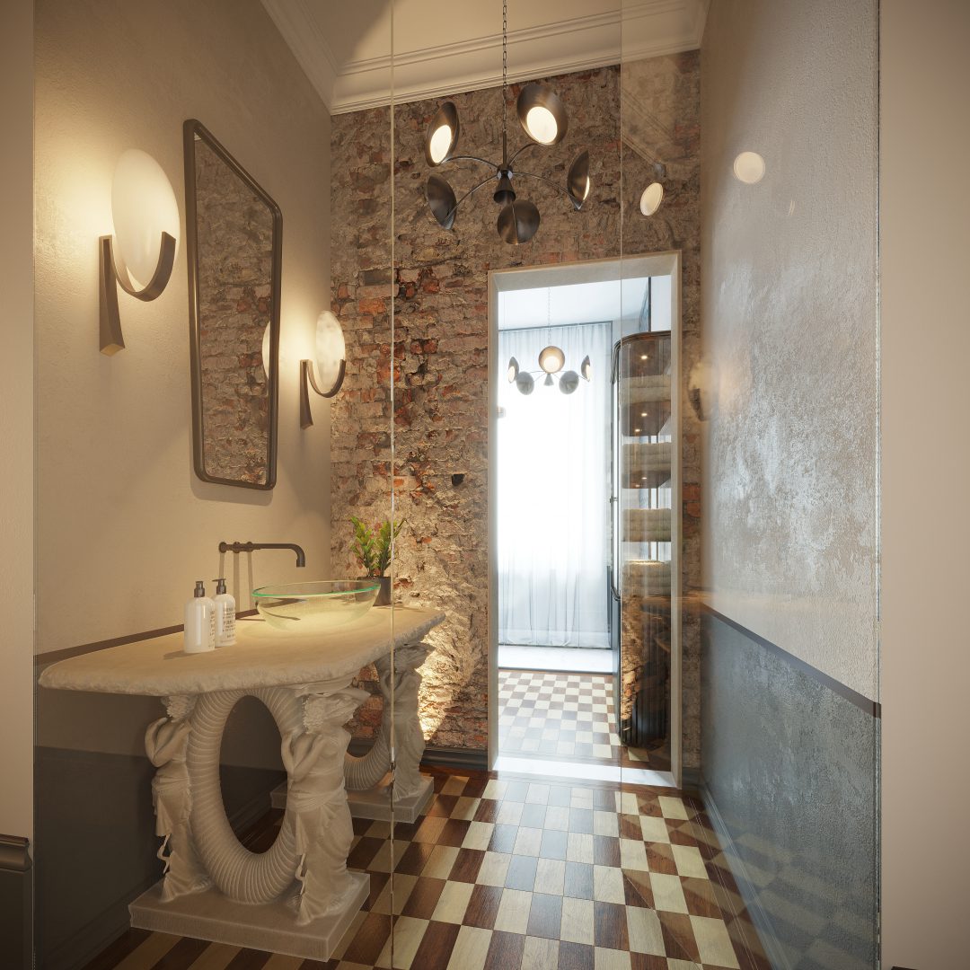
The tailor-made kitchen
The kitchen, entirely customised, dialogues with the déco taste of the rest of the house thanks to the surface processing of some of the cabinet doors, made with vertical rods. Molteni was chosen for the painting, the glass top is back-painted black.
The bathroom cabinet
The bathroom cabinet was custom designed, starting with two antique caryatids from the owners’ collection.
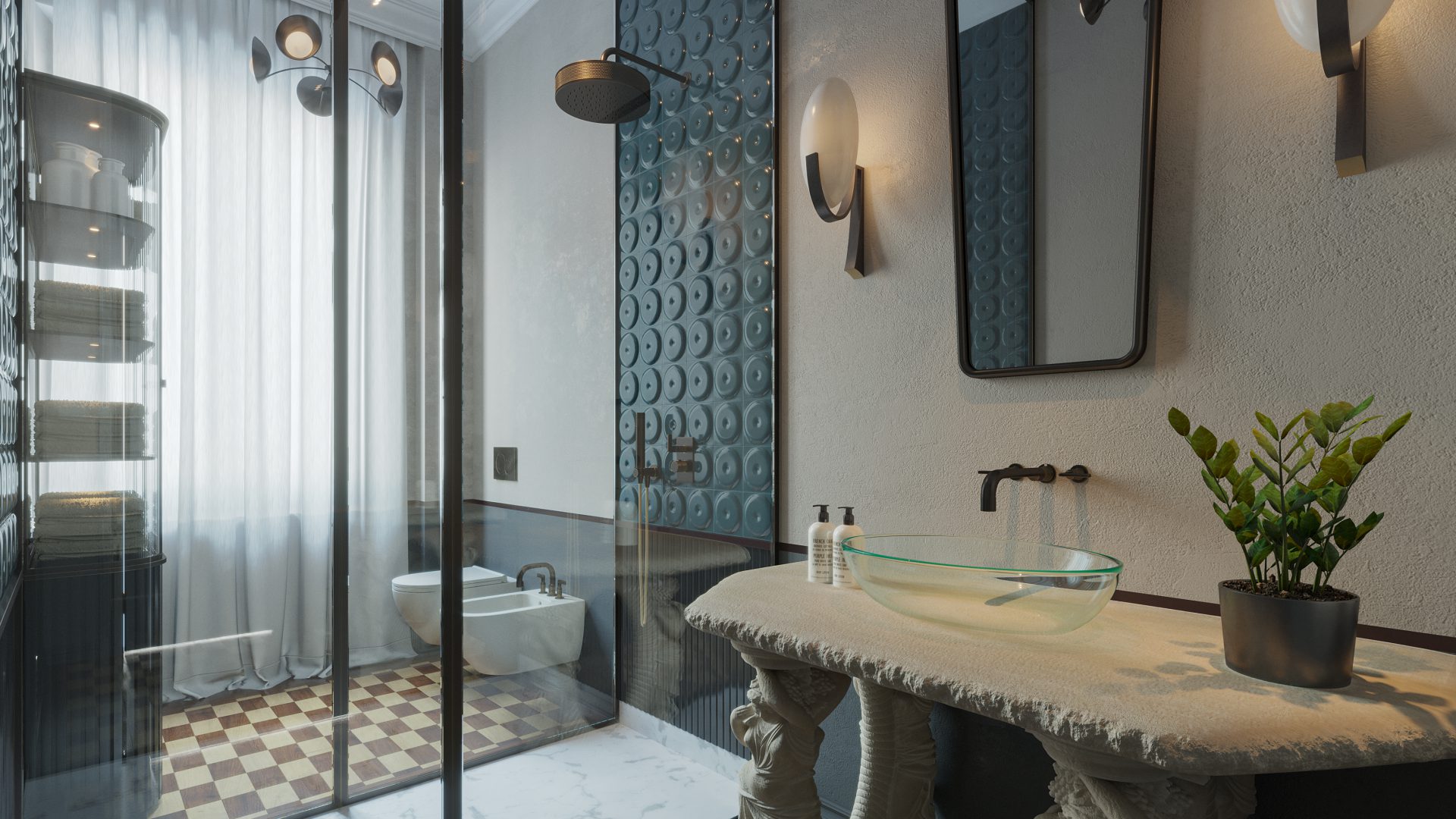
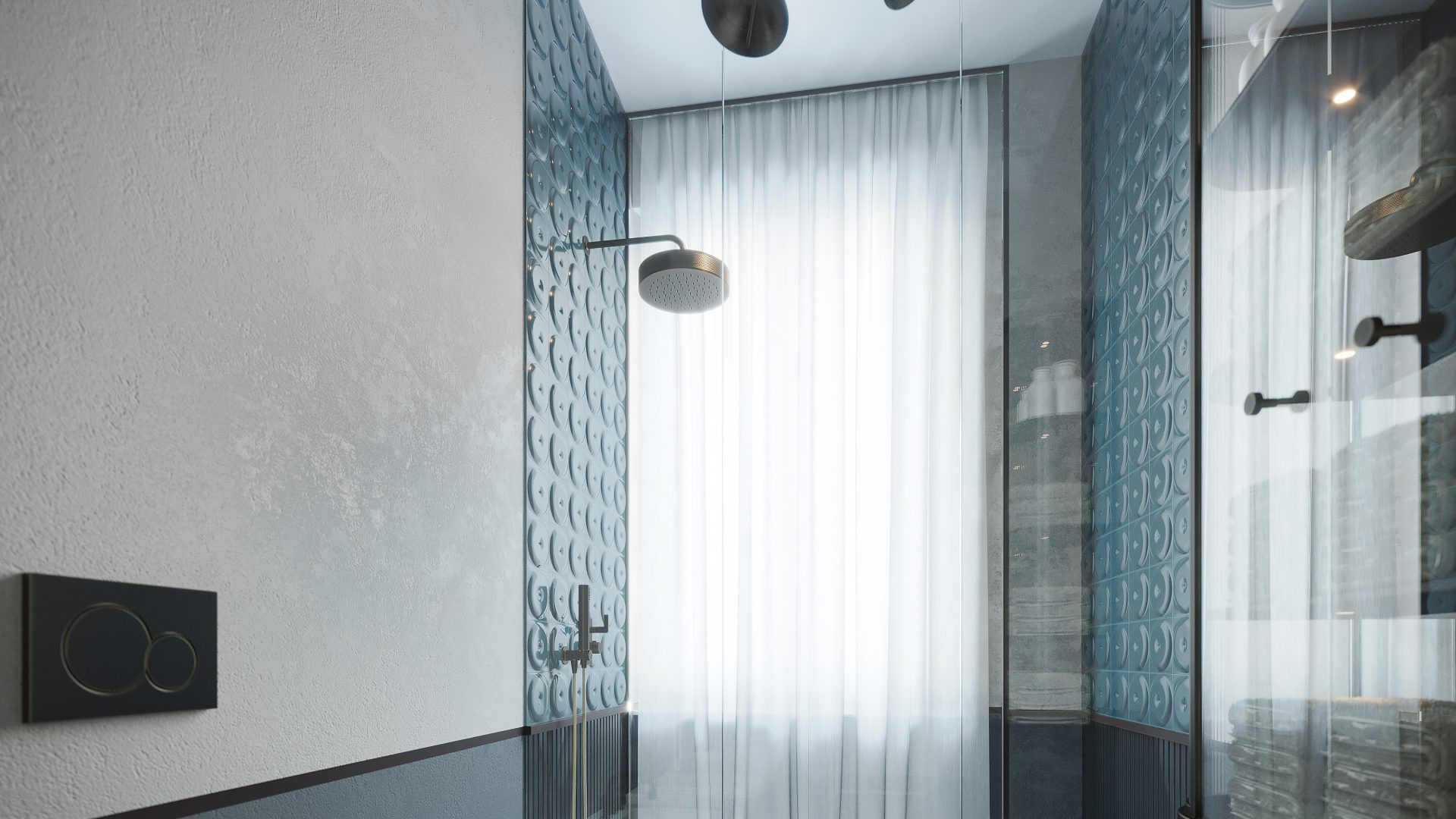
HEADQUARTER
Scali del Monte Pio 21
Livorno 57123 • Italy
Office +39 0586 211620
emanuele.colombi@emanuelecolombi.com
BRANCH
Galgalei ha-Plada St 13
46100 Herzliya • Israel
Office +972 559412353
BRANCH
125, Rue de l'Université 75007
Paris VII Arrondissement • France
Office +33 749360547
