A scenography as a home
In Israel, just a short walk from the Herzliya waterfront, the villa owned by a professional dancer reinterprets interior design in an eclectic way, creating a contemporary, welcoming, European-style environment.
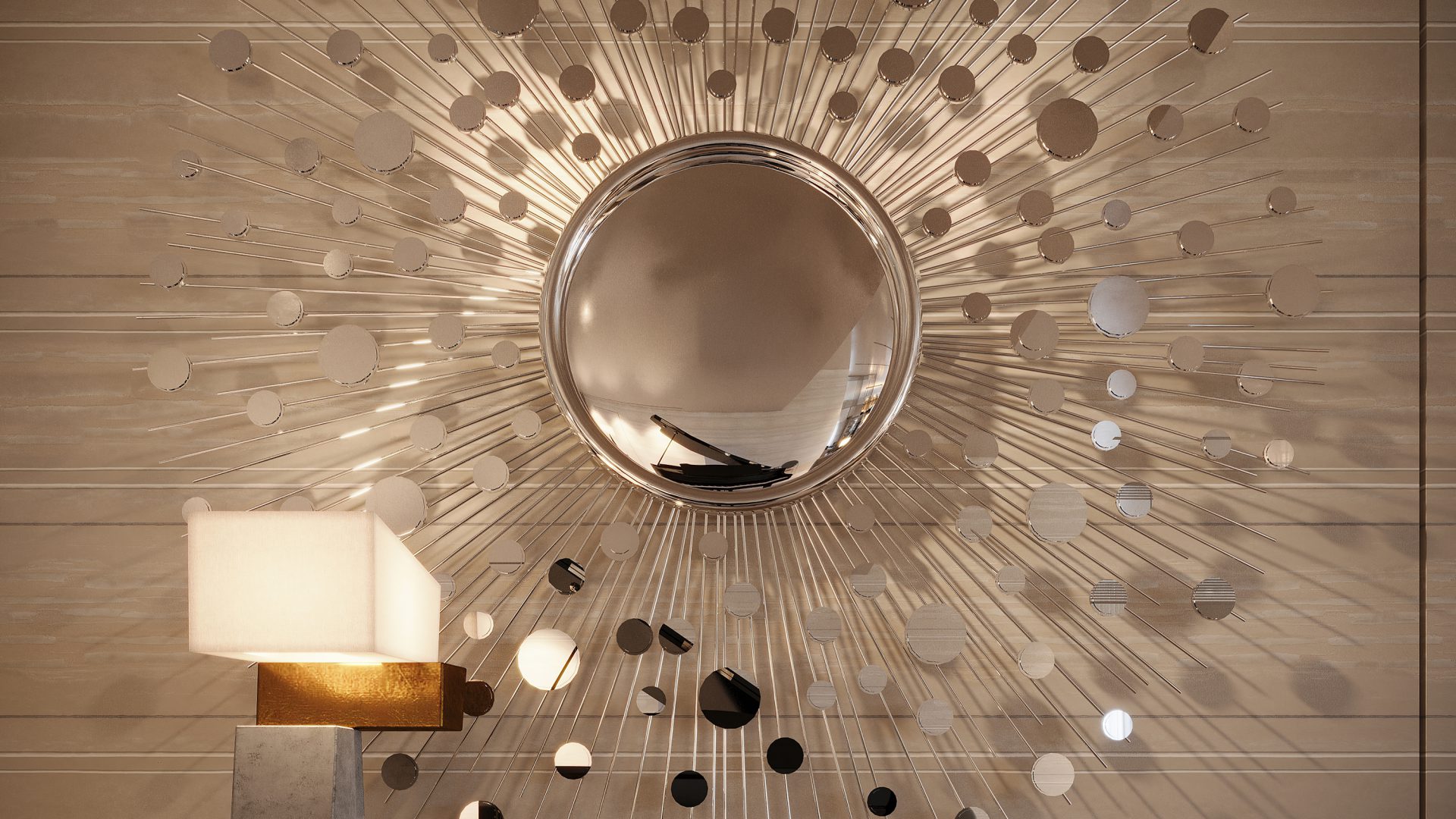
The house is on 3 levels, for a total of 700 square meters.
The renovation project has reinterpreted the house as a scenography, in which a balanced mix of styles, eras and finishes is harmoniously intertwined.
The dream of an enveloping environment, able to excite guests and pamper the hosts, thus becomes a reality.
To transform everyday domestic life into a unique and unrepeatable experience.
Living room
The living area is the true centre of gravity of the villa, the main place for meeting and conversation.
Created from a large open space, it is divided into two lounges by an evocative grand piano, which eliminates all barriers while still marking out the space.
The result is an intellectual and refined environment that stimulates the pleasure of being together and connects the stories and passions of the hosts.
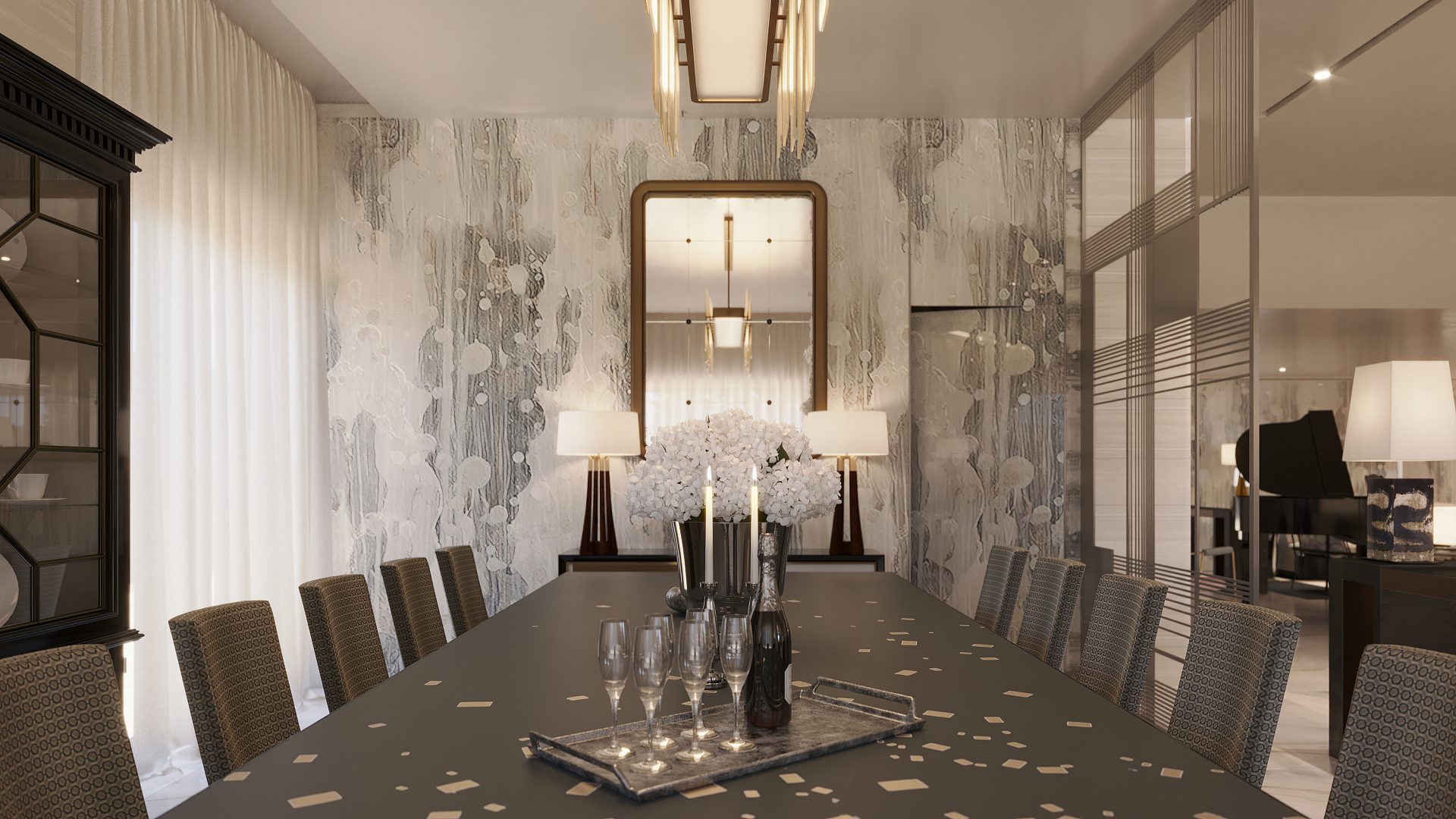
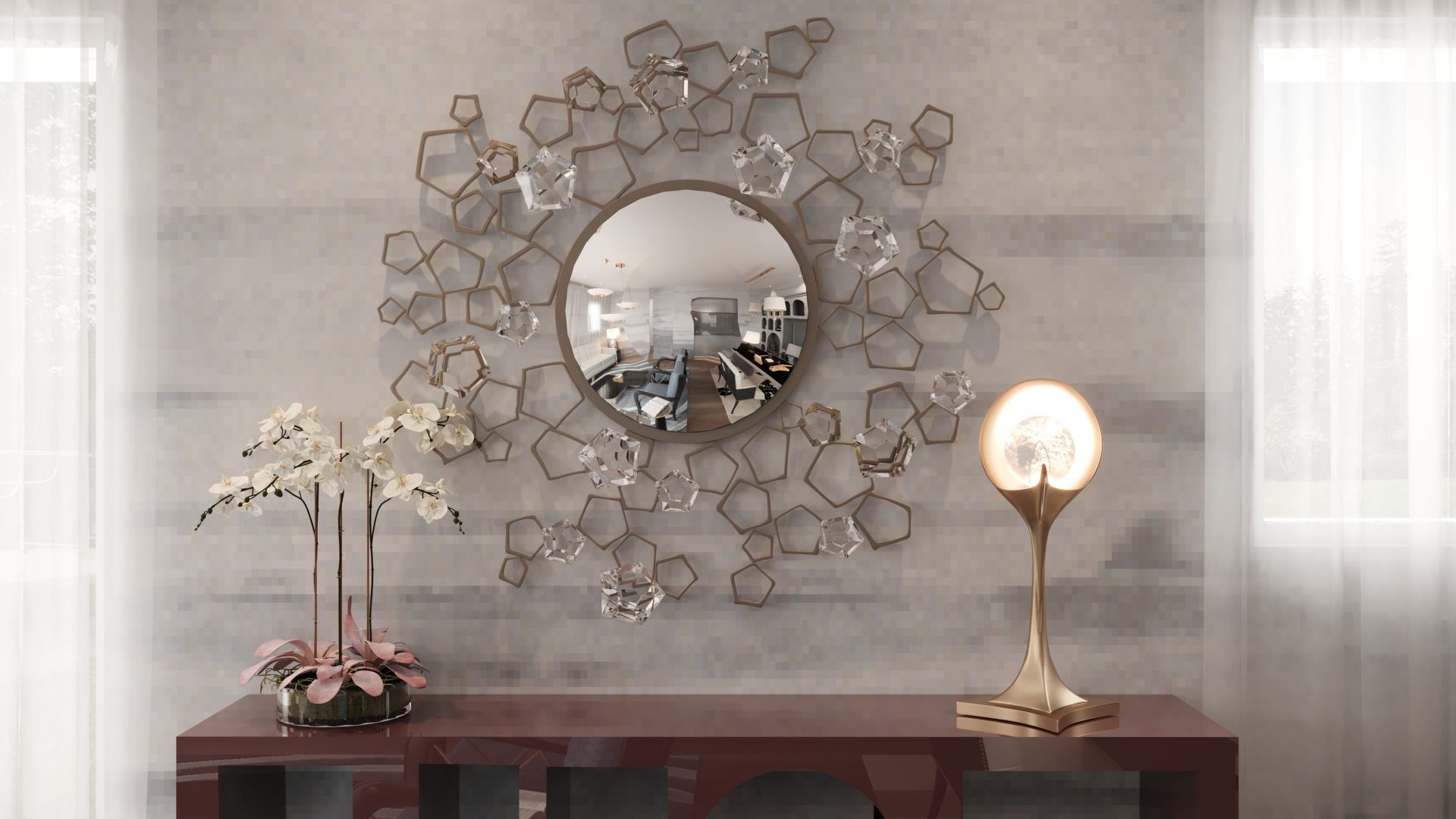
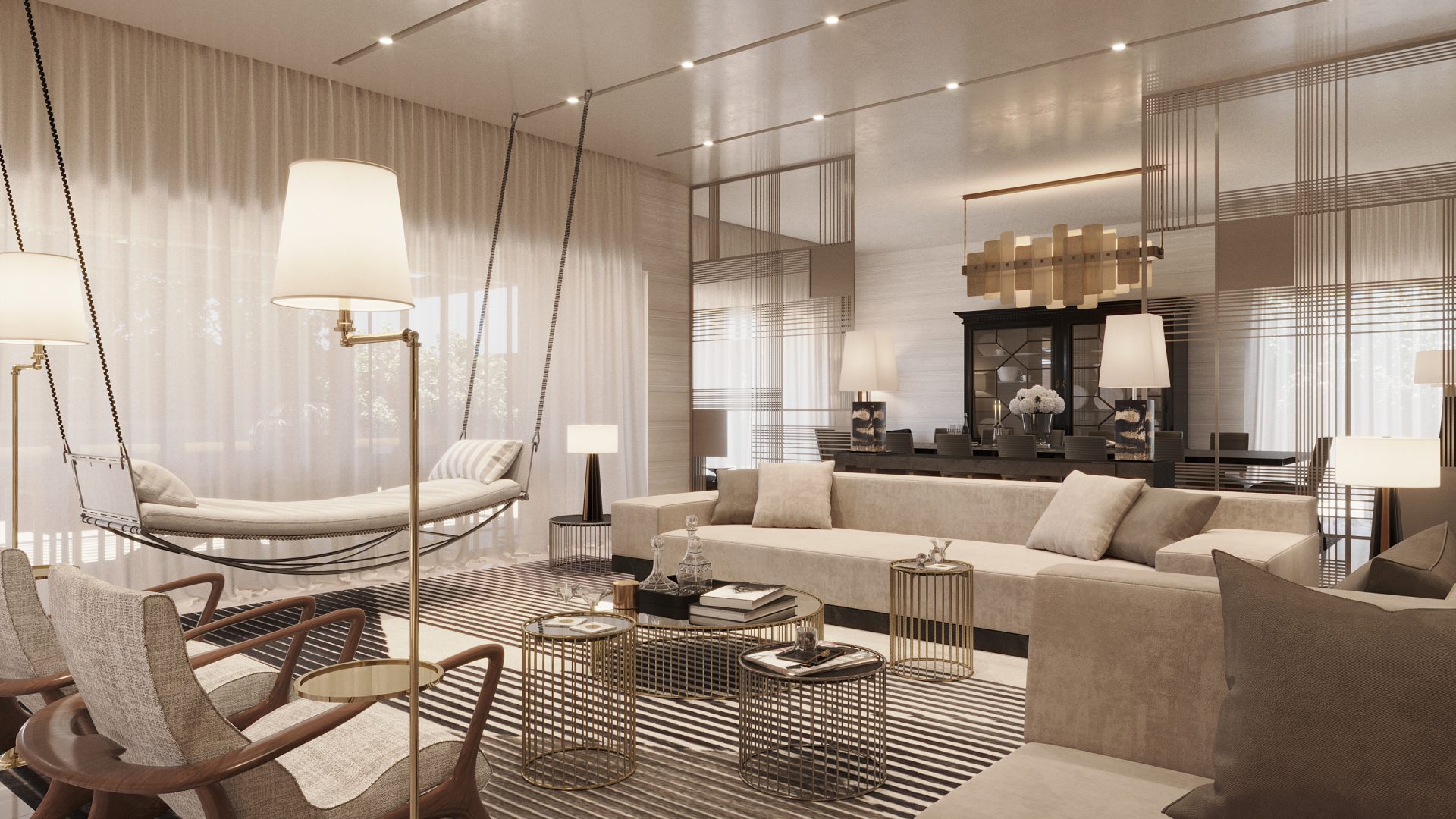
The perforated screen for environments that communicate
Completely custom designed by Emanuele Colombi, the perforated screen in an elegant anodic nickel finish underlines the specificity of two environments: Living and Dining.
Through this axis formed by full and empty spaces, the spaces acquire fluidity, to project the guest into an ideal dimension with a metaphysical flavor.
INTELLECTUAL COMBINATIONS FOR SOPHISTICATED ANGLES
On the wall that divides the two lounges of the living area, a constellation of small antique mirrors dialogues with the console below, reminiscent of Roman aqueducts in form and concept. In the background, a handmade wallpaper with light, carefully calibrated streaks of real gold gives the whole a rich but never exhibitionist character.
THE MASTER AREA
Intimate and full of charm, the master area occupies the entire second floor and includes a masterbedroom, dressing room, masterbathroom and a scenic terrace overlooking the garden and pool.
The custom-built atmospheres are intimate and relaxing, the result of a careful selection of materials, finishes inspired by comfort and careful lighting design.
A LADDER TO REACH WELL-BEING
The aquatic element was placed in the center of the main staircase, a connecting structure for the horizontal and vertical paths of the space. A scenographic and symbolic corner, designed to give multisensory well-being.
THE BATHROOM FURNITURE MADE TO MEASURE
Few furnishings but all designed and made to measure. In the masterbathroom the heart of the bathtub is completely painted and chromed, covered in wood with a “wands” design.
A motif that returns in the vanity unit, made of chrome-plated stainless steel, smoked back-painted glass and wooden doors.
The mirror, made of brushed brass, hides a cabinet part to combine aesthetics and functionality.
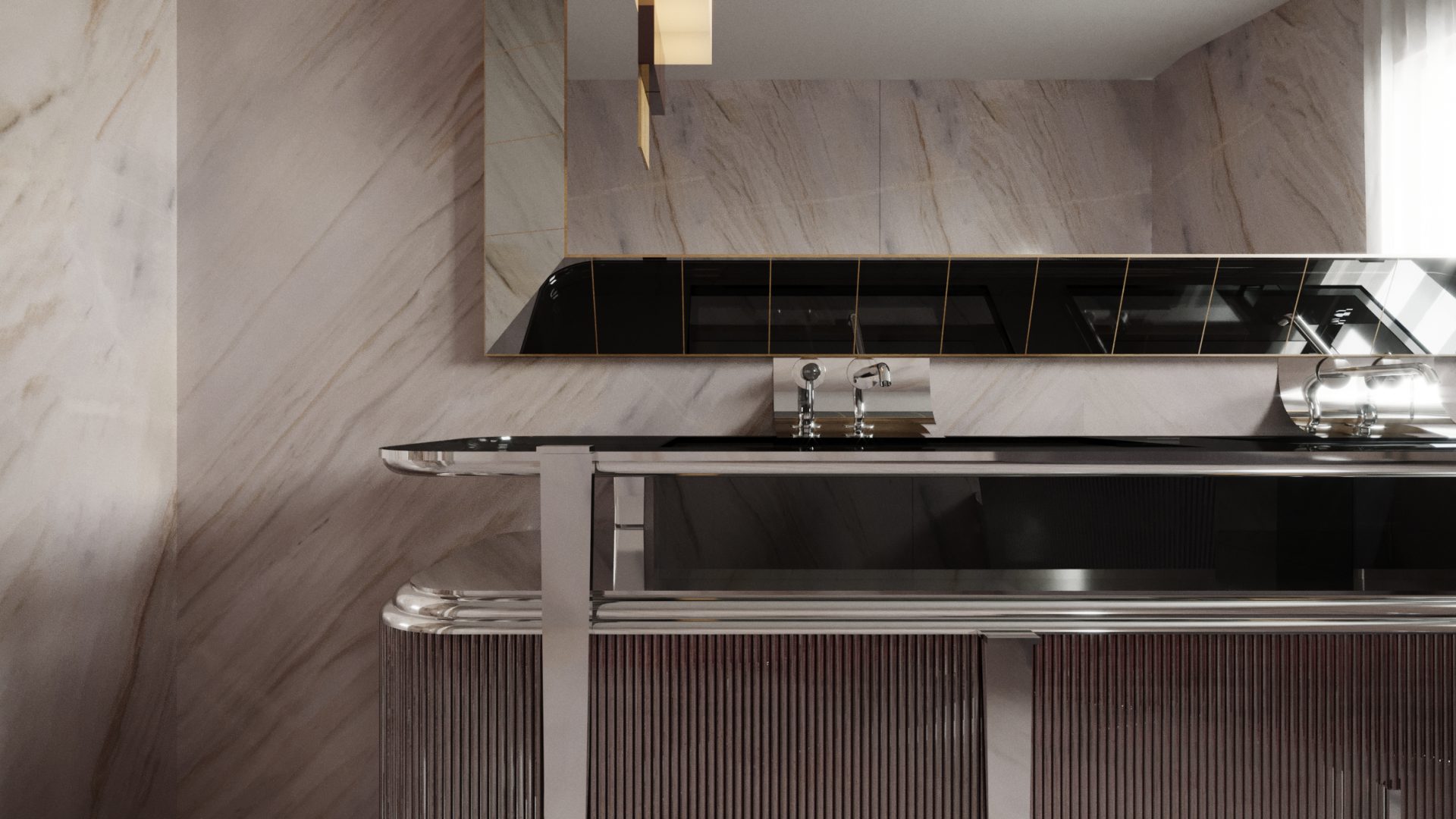
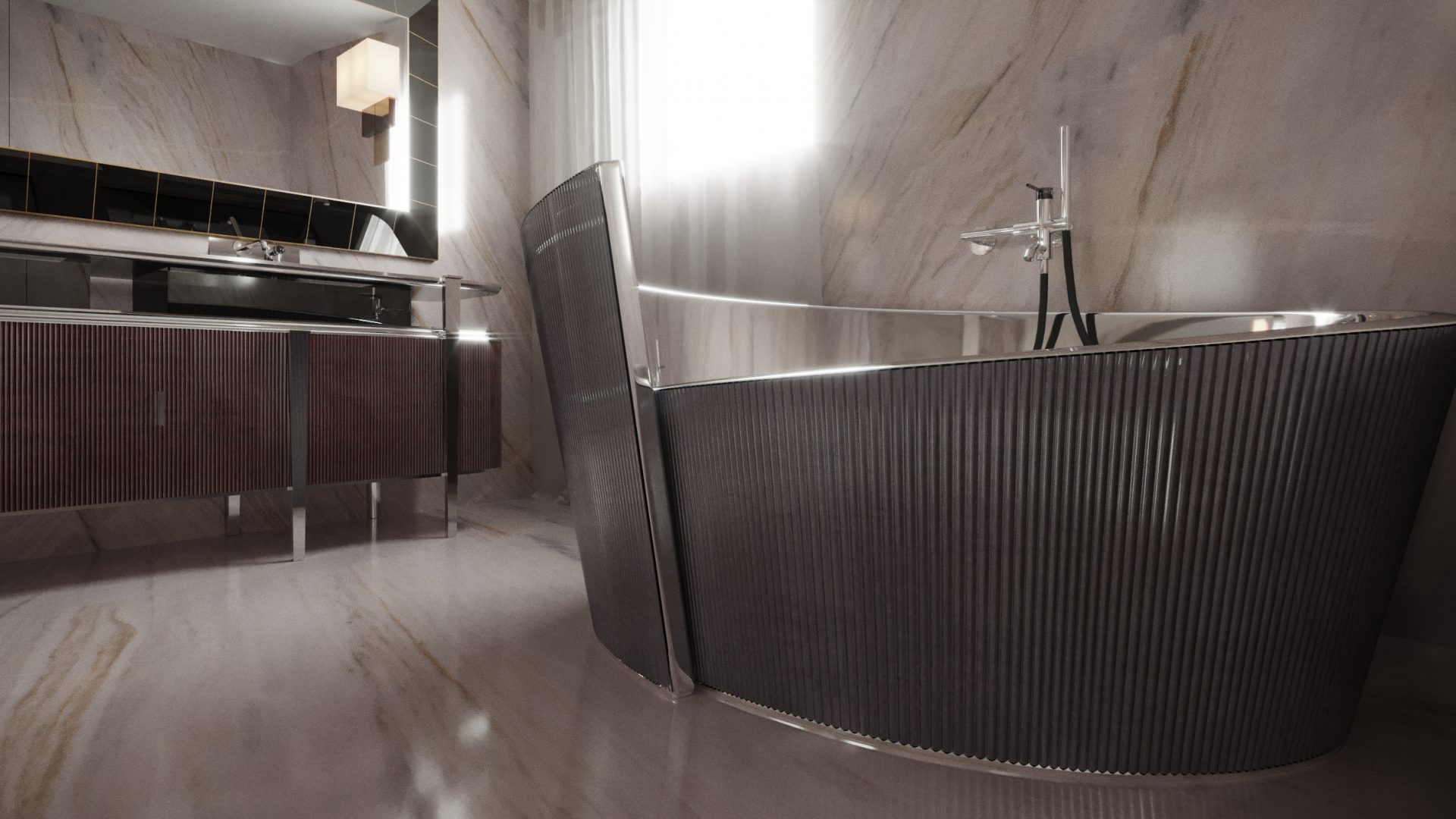
HEADQUARTER
Scali del Monte Pio 21
Livorno 57123 • Italy
Office +39 0586 211620
emanuele.colombi@emanuelecolombi.com
BRANCH
Galgalei ha-Plada St 13
46100 Herzliya • Israel
Office +972 559412353
BRANCH
125, Rue de l'Université 75007
Paris VII Arrondissement • France
Office +33 749360547
